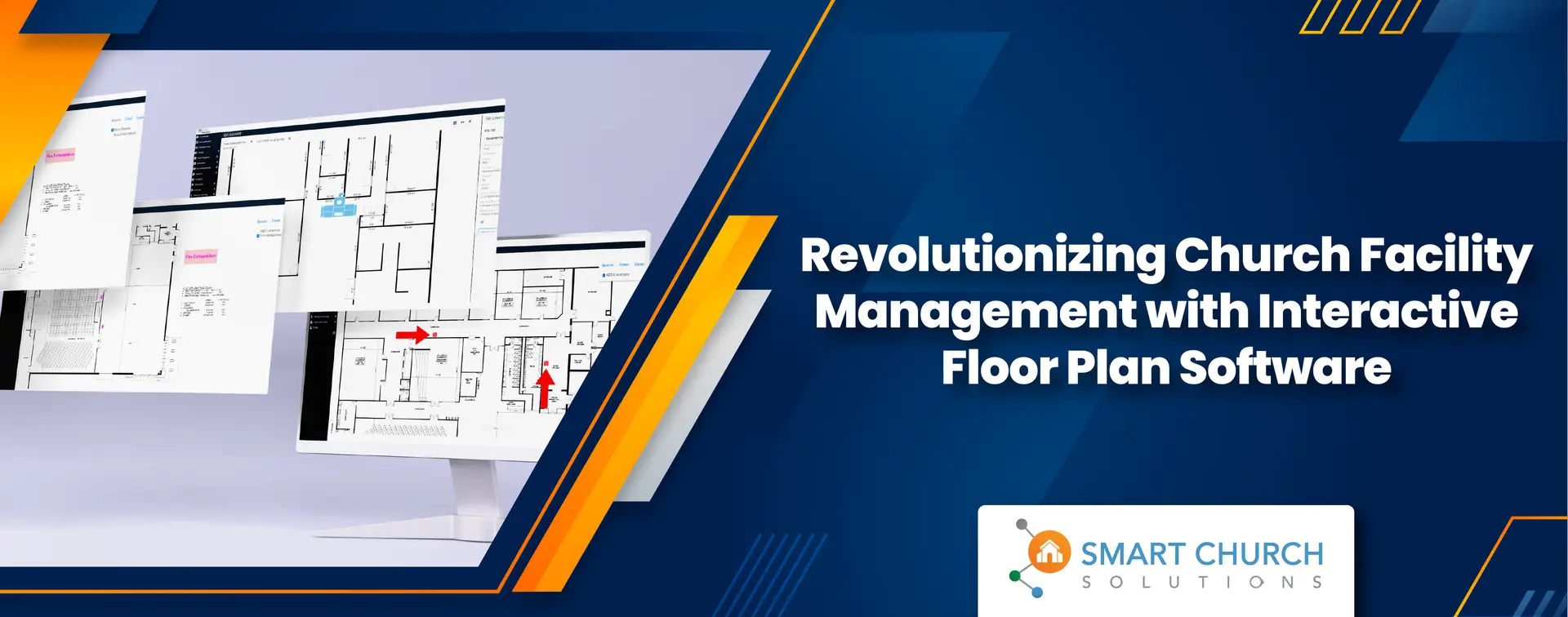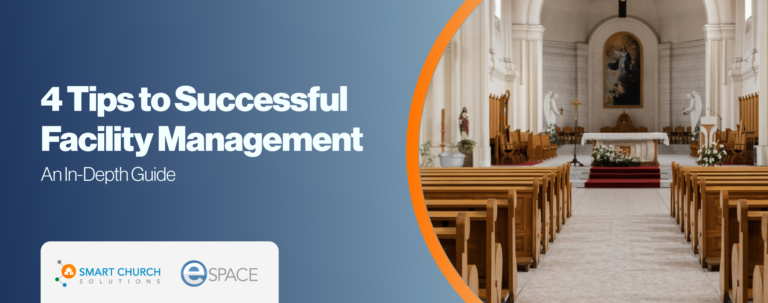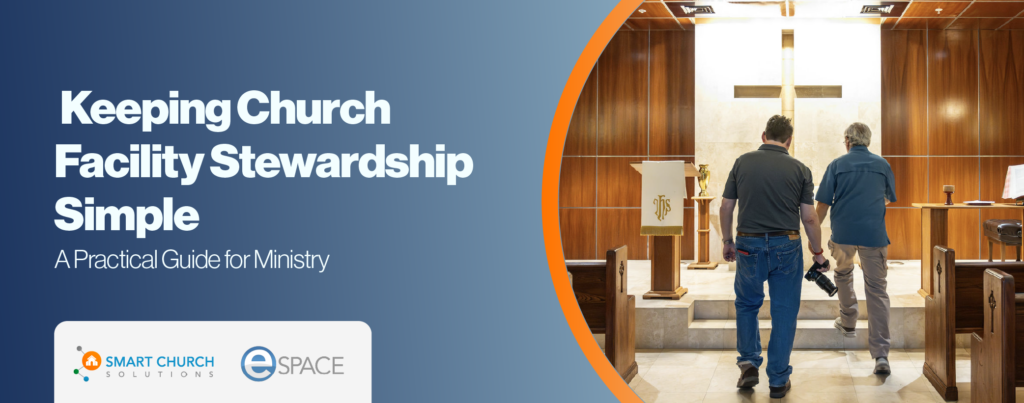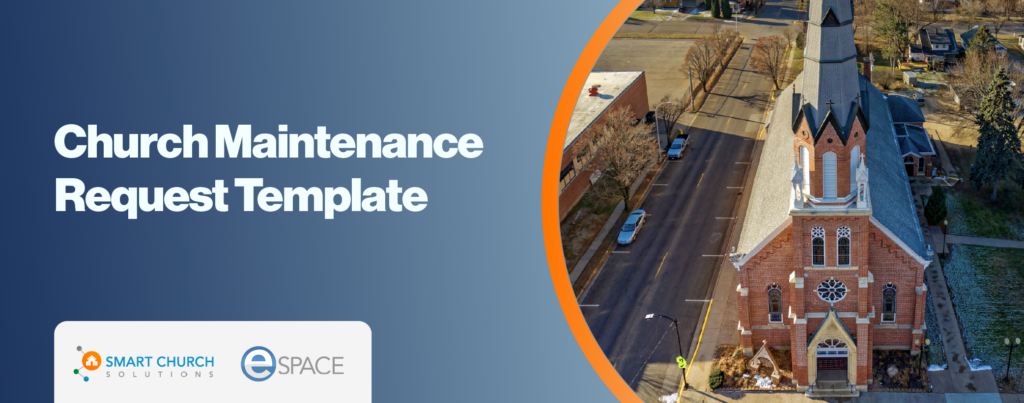Technology plays a pivotal role in managing church facilities. It streamlines operations, enhances efficiency, and improves the overall management of church properties. One such technological advancement that will revolutionize church facility management is eSPACE’s new interactive floor plan.
The interactive floor plan is not just an innovative tool; it’s a game-changer for church administrators, staff, facility managers, and congregational leaders alike. It offers many benefits that cater to the unique needs of your specific church.
Enhanced Visualization and Space Management
Interactive floor plans provide a visual representation of the church’s physical layout, allowing for easy navigation through different areas of the facility. This visualization is crucial for effective space management. It enables church staff to see how rooms and spaces are utilized, identify underused areas, and plan for optimal usage.
Whether for Sunday services, weddings, funerals, or weekly gatherings, interactive floor plans help allocate space efficiently.
Simplified Event Planning
Planning events in a church setting involves numerous details: room assignments, setup requirements, and coordination of resources. With the interactive floor plan, visualizing the live and future use of your facility is made simple so that you can make informed scheduling decisions.
Interactive floor plans simplify this process by allowing users to drag and drop furniture, equipment, and other resources onto the floor plan, visualizing the setup for each event. In turn, this feature can significantly reduce the time and effort required for event planning. It can also consolidate software subscriptions, enabling church staff to create accurate, efficient setups that meet the specific needs of each gathering.
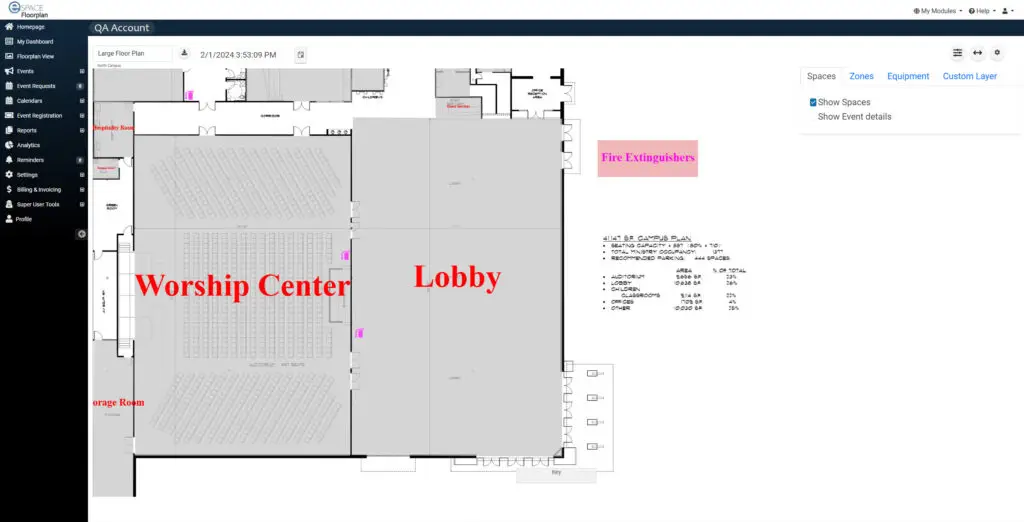
Improved Maintenance and Safety Protocols
Interactive floor plans can also be crucial in maintenance and safety protocols. These building plans enhance the safety of congregants and guests by providing a detailed layout of the church, including the location of exits, fire extinguishers, and emergency equipment.
They can be used to track maintenance tasks, ensuring issues are identified and addressed promptly. Facility managers can directly mark areas requiring attention on the floor plan, assign tasks to maintenance staff, and monitor progress within the software platform. You can even create evacuation plans to post through your facility, which provide clear guidance to occupants during emergencies, with simulations enabling continuous improvement of evacuation procedures.
Expanding on this, interactive floor plans offer even more handy features. They can control the heating and cooling systems in different parts of the church to keep everyone comfortable while saving energy. They also keep an eye on who’s coming and going with card reader locations so the church stays secure. And if you need to figure out how to use a room or find specific dimensions, these plans have that covered, too, making everything easier to manage and understand.
Streamlined Communication and Collaboration
Communication and collaboration are essential to effective church facility management. Interactive floor plans facilitate clear communication by providing a visual reference that everyone—staff, volunteers, and external vendors—can understand and access. This eliminates confusion about locations, setups, and scheduling, ensuring all parties are on the same page. Sharing interactive plans online also allows for remote collaboration, making planning and managing events easier, even when stakeholders cannot be physically present.
Flexibility and Mobility
Similarly to the above, with the integration of interactive floor plans into church facility management software, access to detailed facility information is no longer confined to a physical office or desktop computer. The ability to easily share facility floor plan information with maintenance staff, church leaders, and outside vendors will drive increased efficiency in facility operations.
Conclusion: Interactive Floor Plan Software is a Game-Changer
Integrating interactive floor plans into church facility management software offers a comprehensive solution that addresses the unique challenges of managing church properties. By enhancing visualization, simplifying event planning, improving maintenance and safety protocols, streamlining communication, and providing accessibility and mobility, interactive floor plans empower churches to maximize the use of their facilities.
Bottom line: As technology advances, embracing features like interactive floor plans will be crucial for churches seeking to optimize their facility management practices in an increasingly digital world. Want to see eSPACE interactive Floor Plan software live? Request a demo here.


