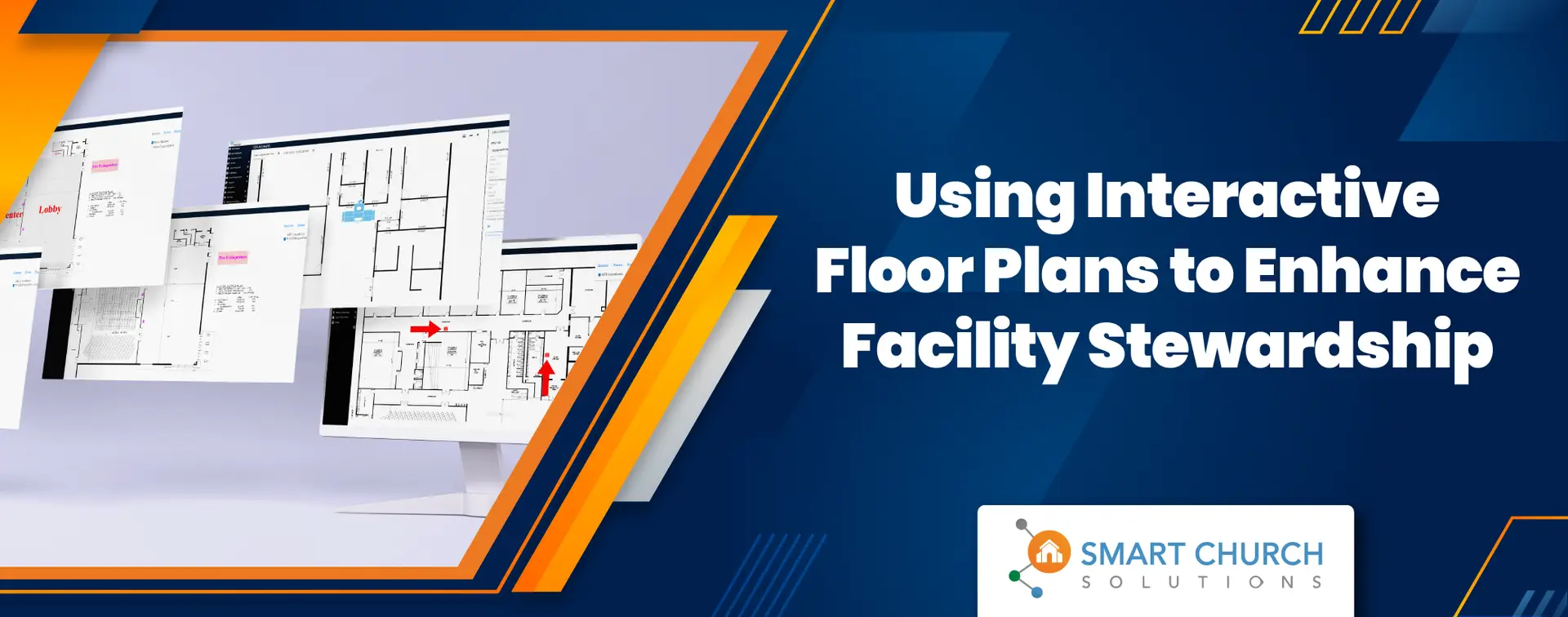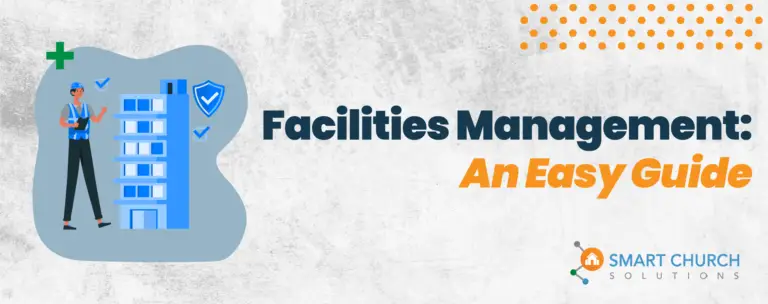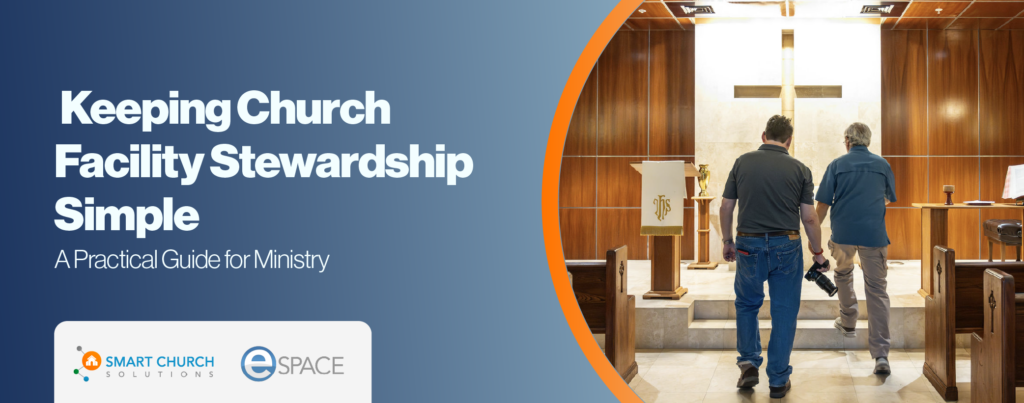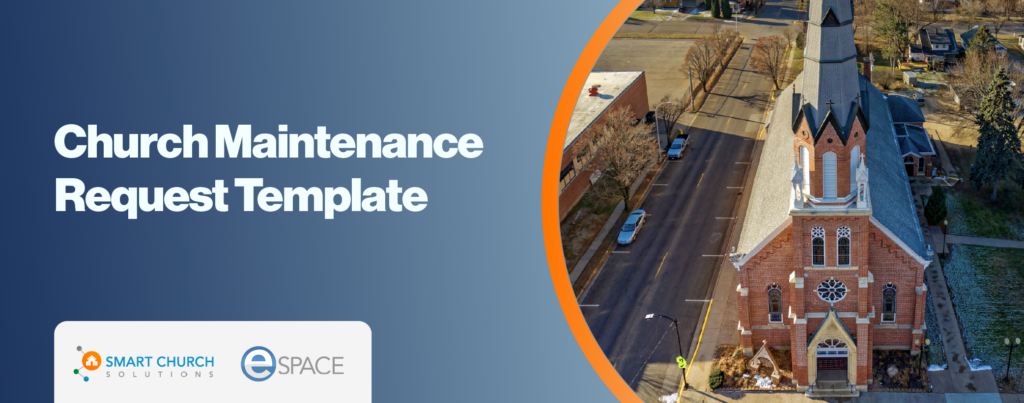Visualizing data can often be more impactful than poring over spreadsheets or lists. This is particularly true when managing church facilities, where a floor plan can transform abstract lists into clear, actionable insights. Embedding a detailed floor plan into your church facility software, like eSPACE, offers a powerful way to manage events, maintenance, and much more, providing a comprehensive view that combines multiple functionalities in a single snapshot.
The Power of Interactive Floor Plans in Church Management
A floor plan does more than just show the layout of spaces; it integrates various elements of facility management, from event spaces to equipment and maintenance work orders. This integration allows for a dynamic management process that saves time and enhances the space’s functionality.
Layered Insights
Utilizing layers within your floor plan can significantly enhance the operational efficiency of your church. Here are some key layers that can transform how you manage your facility:
Safety and Security Layers
- Fire Safety Equipment: Map out the locations of all fire extinguishers, fire alarms, and smoke detectors to ensure they are easily accessible and maintained.
- Security Cameras and Lighting: Detail the positioning of security cameras and emergency lighting to enhance the safety and security of your church grounds.
Maintenance and Operations Layers
- HVAC Systems: Identify which HVAC units serve specific areas of your building. This is essential for performing maintenance or adjusting to accommodate various events or different times of the day.
- Plumbing and Electrical Systems: Detailing the plumbing and electrical networks is crucial for quick issue resolution and planning upgrades without disrupting the entire system. Additionally, marking the locations of water and utility shutoffs ensures that key staff can respond rapidly to emergencies like leaks, electrical faults, or other incidents affecting safety or operations.
Technology Infrastructure Layers
- IT Network Points: Show locations of servers, Wi-Fi routers, and other critical IT infrastructure to aid in maintenance and troubleshooting.
- Audio/Visual Equipment: Manage the placement and maintenance schedules of projectors, microphones, and other A/V equipment crucial for services and events.
Space Utilization Layers
- Room Usage: Assign specific activities to various rooms and track their usage to optimize space efficiency and scheduling.
- Furniture and Fixture Layouts: Outline how rooms are set up for different events, which can help with quick setups and transitions between events.
Event Management Layers
- Event Layouts: Create customizable room configurations for different types of events that can be applied to any space, ensuring consistency and efficiency.
Practical Applications of Church Floor Plans
Floor plans are not just theoretical tools; they have practical applications that can be felt across various aspects of church management:
- Event Planning: By linking event spaces in your floor plan to the eSPACE scheduling system, you can streamline event setups and ensure that HVAC and lighting are only activated when needed, reducing energy costs.
- Maintenance Workflows: Integrate your maintenance management directly with the floor plan to visually track work orders and assign tasks based on location, enhancing the efficiency of your maintenance team.
- Resource Allocation: Detailed floor plans help manage space more effectively by providing clear data on room usage, which aids in making informed decisions about space allocations for events and meetings.
Enhancing Facility Stewardship with Floor Plans
Effective facility stewardship goes beyond maintenance. It involves strategic planning and utilization of space that aligns with your church’s mission and activities. Here are additional ways a well-managed floor plan can aid in stewardship:
- Cost Management: By visualizing which areas of your facility are most used, you can prioritize maintenance and upgrades, potentially saving costs on less utilized spaces.
- Energy Efficiency: Adjust your HVAC systems based on actual room usage, which can be tracked and managed through the floor plan, leading to significant energy savings.
- Long-Term Planning: Floor plans can help forecast future needs based on current usage patterns, aiding in long-term financial and operational planning.
Conclusion
Integrating a digital floor plan within your church management system is not just about maintaining an aesthetic overview of your facility. It’s about harnessing a powerful tool that offers real-time insights and control over how every square foot of your church is utilized. By adopting this visual approach, your church can enhance its operational efficiency, reduce costs, and improve overall facility stewardship, ensuring that your space is used effectively.
See the impact firsthand—explore an interactive, on-demand demo of eSPACE Floor Plan and discover how this tool can elevate your church’s facility management.








